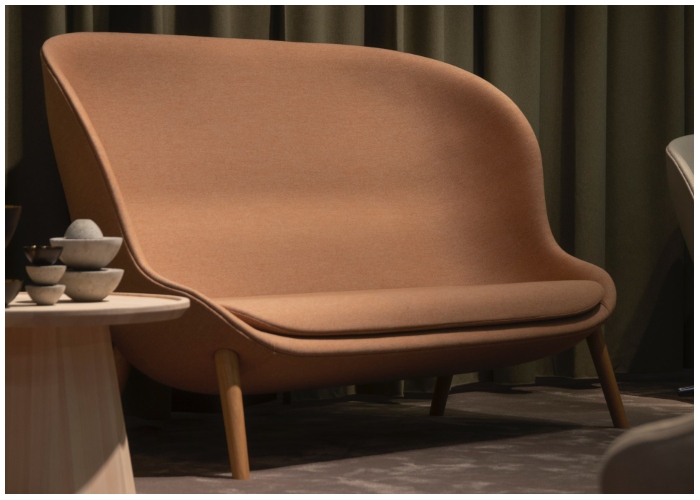No matter the square footage, a home’s layout can make or break how spacious it feels. You don’t need to knock down walls or undergo a major renovation to open up your space—but you do need to avoid some common design mistakes. In 2025, maximizing functionality and flow has become more important than ever. As homes continue to serve multiple purposes—from work to relaxation to family life—getting your layout right is key. Avoiding the following layout pitfalls can dramatically change how open and breathable your home feels, no matter the size.
Pushing All Furniture Against the Walls
It may seem counterintuitive, but placing all your furniture flush against the walls can actually make your room feel smaller and less inviting. While it might look like you’re “opening up” the center, this arrangement creates a boxy, stiff vibe and kills the natural flow of conversation. Pulling your seating slightly inward and floating furniture around an anchor like a rug can create better flow, define zones, and make the space feel intentional—not just filled for the sake of symmetry. It’s about creating breathing room, not wall-to-wall sprawl.
Ignoring Natural Pathways
If people constantly have to detour around furniture or squeeze through tight spaces, your layout is working against you. A good flow respects the natural pathways of movement in a home—especially in high-traffic areas like living rooms and kitchens. That means not blocking access points, leaving enough room between furniture pieces, and resisting the urge to fill every corner. Strategic negative space is essential. It makes a home feel open, not overcrowded, and keeps people moving comfortably without bumping into things or each other.
Using Oversized or Undersized Furniture
Furniture scale can make or break a room. Going too large with bulky sectionals or too small with dainty pieces throws off the balance. Oversized items dominate the space, making it feel cramped and top-heavy, while undersized furniture can feel lost and awkward—like it doesn’t belong. The right layout uses proportionate pieces that fill the space without overwhelming it.

In 2025, smart furniture choices are all about balance and scale. Measuring before buying and mapping out your layout digitally or on paper can save you a world of regret.
Forgetting About Vertical Space
When everything in a room sits low to the ground—low sofas, low tables, low art placement—the room ends up feeling squat and compressed. Vertical space is a powerful design tool. Use it. Think tall bookshelves, mounted lighting, vertical art groupings, or even tall mirrors to draw the eye upward. Utilizing height not only adds function but creates the illusion of a more expansive space. In small homes or apartments, this trick is especially crucial. It adds dimension and interest while also freeing up floor space for movement.
Neglecting Multifunctional Zones
With many homes now doubling as offices, gyms, and family hubs, having clearly defined yet flexible zones has become a must. A layout that lumps all activities into one cluttered area can make a home feel chaotic and small. The solution isn’t adding more rooms—it’s smarter zoning. Use rugs, furniture groupings, or even lighting to delineate areas for different activities. A reading nook can be carved out of a corner with just a chair and a lamp. A console table can define an entryway. Layouts that guide behavior give your space structure, order, and room to breathe.